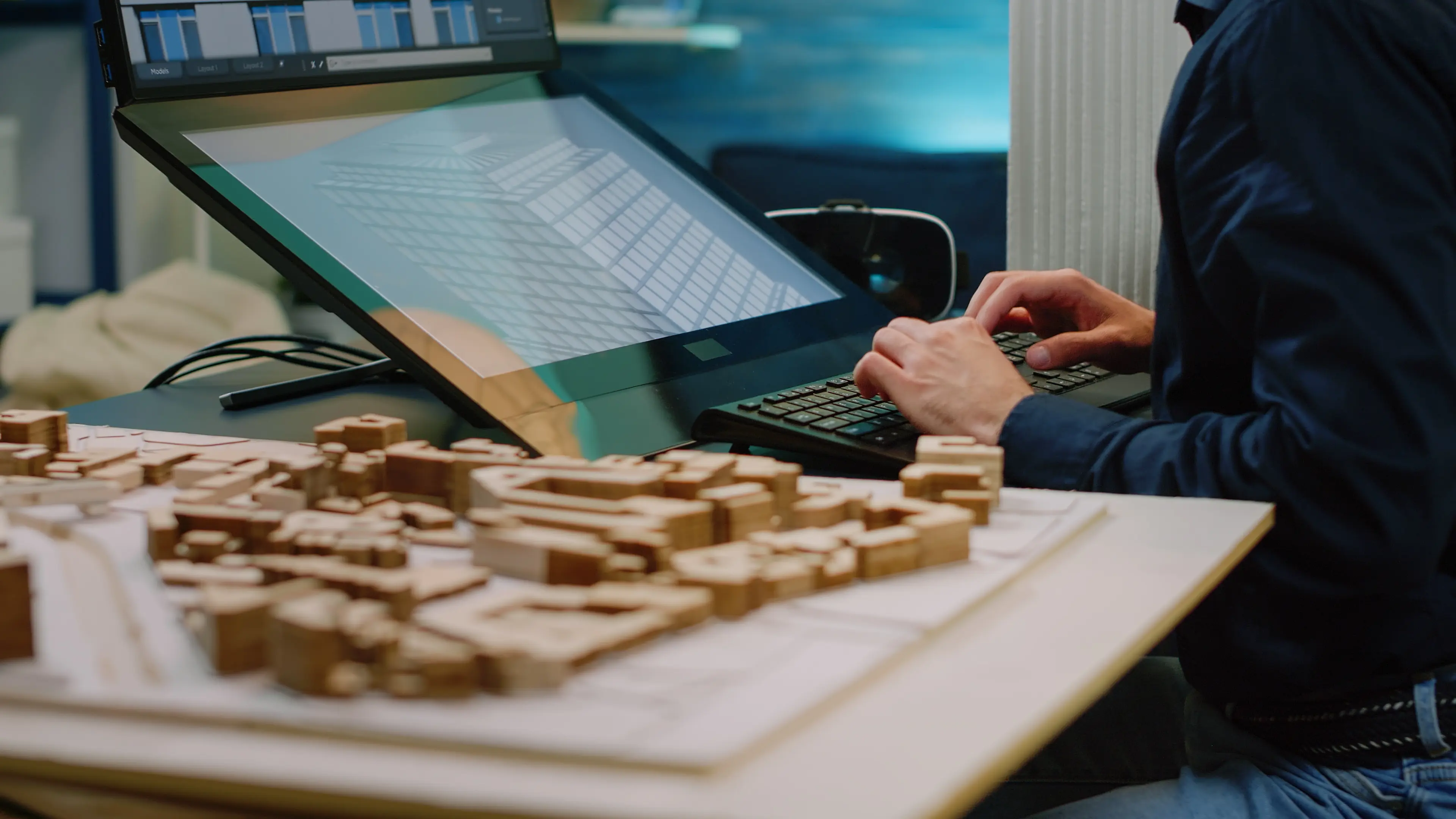solutions > digital solutions > Scan2bim
At Habitus, we offer specialized Scan to BIM and Field to BIM services to enhance the accuracy and efficiency of construction projects. By utilizing cutting-edge technology like 3D laser scanning and integrating field data with BIM models, we help clients minimize errors, streamline workflows, and make informed decisions. Our services include everything from point cloud processing to 4D construction simulation, resulting in reduced costs and improved collaboration throughout the project lifecycle.

Scan to BIM Process
1. Point Cloud Data Acquisition
Laser Scanning: The process begins with 3D laser scanning or photogrammetry, which generates a point cloud—a collection of millions of data points representing the physical structure's surfaces.
Data Collection: Multiple scans are taken from various positions around the site to capture the full geometry of the building, including walls, floors, ceilings, doors, windows, and other structural elements.
2. Data Preprocessing
Point Cloud Alignment: If multiple scans were taken, the point cloud data is aligned and registered together using specialized software (e.g., Autodesk ReCap or Leica Cyclone). This ensures that all scan data accurately overlaps and aligns with each other.
Noise Removal: Unnecessary or inaccurate data, such as outlier points or irrelevant objects (e.g., vehicles or people), is cleaned up to refine the point cloud.Compression: To make the data manageable, large point clouds might be compressed or simplified to reduce file size while retaining critical details.
3. Importing Point Cloud into Revit
Import to Revit: The processed point cloud file (often in formats like .RCS or .PCG) is imported into Autodesk Revit. Revit can handle point clouds directly, allowing users to link or attach the point cloud data to their model.
Visualization: In Revit, the point cloud can be viewed as a 3D model with color-coded data points representing the scanned surfaces.
4. Modeling in Revit
Building the Model: Using the point cloud as a reference, a Revit user begins creating the BIM model by tracing over or snapping to the point cloud data to generate walls, floors, roofs, columns, windows, doors, and other components.
Walls and Floors: The user will draw walls and floors based on the point cloud's dimensions and alignment.
Doors and Windows: Existing door and window openings are identified in the point cloud, and corresponding Revit elements are placed.
Structural and Mechanical Elements: Additional elements like beams, columns, MEP (Mechanical, Electrical, Plumbing) systems, and other structures can also be modeled.
5. Refinement and Detailing
Refining Geometry: After the basic structure is modeled, more complex details such as precise dimensions, finishes, and other architectural features are added. This might involve adjusting the model to account for any deviations in the scan data or design changes.
Clash Detection and Coordination: The point cloud and Revit model can be checked for inconsistencies or conflicts using clash detection tools. This is particularly important for MEP systems where tight coordination is crucial.
6. Validation and Quality Control
Model Review: The model is reviewed for accuracy and completeness, comparing it against the point cloud to ensure that key elements of the building are accurately represented.
Coordination with Other Disciplines: The Revit model may be shared with other stakeholders—architects, engineers, contractors—for further validation and coordination.
7. Finalization and Output
Final Model Creation: Once the Revit model is complete, it can be used for further analysis, design, and documentation. This can include creating floor plans, sections, elevations, and 3D renderings.
Export and Integration: The model can be exported to other software for further use, or integrated into the project's broader BIM workflow, where it can support construction, renovation, or facility management tasks.
Scan to BIM & Field to BIM Service Offerings
Scan to BIM
3D Laser ScanningCapturing accurate and detailed point cloud data of existing structures using laser scanning technology.
Point Cloud ProcessingCleaning, registering, and processing point cloud data to ensure accuracy and usability.
Point Cloud to BIM ModelingConverting point cloud data into intelligent 3D BIM models with accurate geometric and spatial information.
As-Built DocumentationCreating detailed and accurate as-built drawings and models for existing buildings.
Clash Detection & CoordinationIdentifying and resolving conflicts between existing conditions and proposed design changes.
Renovation & Refurbishment PlanningProviding accurate data for planning renovations and refurbishments.Heritage PreservationDocumenting and preserving historical structures.
Field to BIM
Site Surveys & Data CollectionCollecting accurate field data, including measurements, photographs, and other relevant information.
Field Data IntegrationIntegrating field data with BIM models to ensure accuracy and consistency.
Construction Progress MonitoringTracking construction progress on-site and comparing it with the BIM model.
Quality Control & AssuranceIdentifying and resolving construction issues and ensuring compliance with design specifications.
4D Construction SimulationIntegrating field data with 4D construction schedules for improved project planning and execution.
Site Coordination & LogisticsOptimizing material delivery, equipment placement, and workforce allocation on-site.
Benefits
Scan to BIM & Field to BIM Services
Increased Accuracy: Minimizing errors and rework by capturing accurate real-world data.
Improved Efficiency: Streamlining workflows and accelerating project timelines.
Enhanced Collaboration: Facilitating better communication and coordination among project stakeholders.
Reduced Costs: Minimizing costly errors and change orders.
Data-Driven Decision Making: Enabling informed decisions based on accurate and up-to-date information.
Other Certifications
In addition to our core services, BEE provides expert consulting for a wide range of global and regional certifications. These include BREEAM (UK) for environmental performance, Estidama (UAE)for energy and water efficiency, Mostadam (Saudi Arabia) for sustainable construction, IGBC (India) for promoting green infrastructure, and certifications like EDGE, NABERS, and Green Star for resource-efficient and performance-based building standards. Our multi disciplinary expertise ensures sustainability excellence for diverse project types and locations. With unmatched expertise and a global footprint, BEE provides innovative solutions tailored to your project’s needs. From design support and certification management to monitoring and post-occupancy evaluation, we ensure seamless compliance with sustainability standards.



















